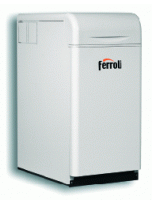At the stage of the zero cycle in the slab and strip foundation, it is necessary to provide for the communication input nodes. Two engineering systems usually pass underground - water supply and drainage. Therefore, it is necessary to lay a sleeve under the sewer and the pipe for the water supply.
The gas pipeline entry unit is located at a height of 1.2 - 1.8 m from the level of the blind area, therefore it is not considered when designing foundations. Electricity can be supplied to the cottage both by air and underground. In the latter case, the depth of the cable is 0.7 m minimum; therefore, the sleeve for its passage must be laid before concreting the tape or slab.
To lay the pipelines of the life support systems inside the cottage, it is necessary to make an input at a certain level, in accordance with the standards SP 31.13330 and SP 32.13330. Consider design features foundations to ensure the highest possible maintainability of engineering systems.
Requirements of SP 31.13330 (water supply)
The sleeves are laid in the foundation during the installation of the formwork; it is not recommended to make holes after the concrete structure has been cured shock way... When designing nodes for the passage of a water supply through foundation slab or the tape must be taken into account:
- the minimum allowable diameter of the pipe (sleeve) of the communication is 50 mm;
- for the perception of linear expansion with changes in seasonal temperature, compensators should be used;
- the depth of the laying should exceed the freezing mark by 0.5 m, or polystyrene shells or heating cables are used to heat pipes;
- it is necessary to take into account the load on the soil from transport traffic;
- the inlet opening in the supporting structures must be at least 0.2 mm larger than the pipe diameter, the tightness is ensured by the gland at high groundwater level or elastic materials in dry soils.
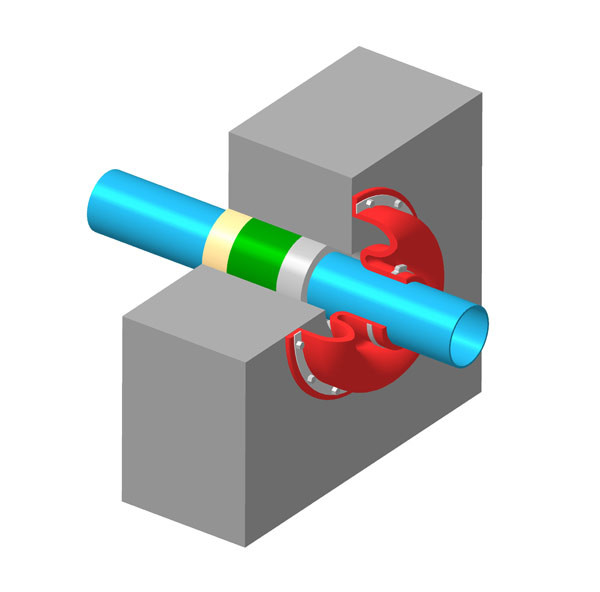
Plumbing can only be brought into floating plates vertically. In the underground, the basement floor of the recessed strip foundation, the pipes go horizontally. When using MZLF or NZLF, the line passes under the tape, rises vertically inside and passes through the ceiling or floor along the ground.
SP 32.13330 standards (sewerage)
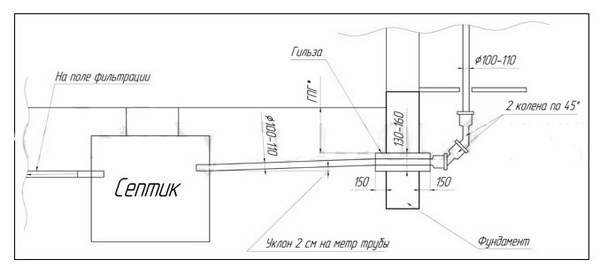
The laying of the sewer pipe through the enclosing structures of the cottage must meet the following requirements:
- minimum depth 0.7 m from the blind area in order to avoid mechanical damage from the traffic of cars, people, soil cultivation;
- insulation with a heating cable, expanded polystyrene shells when laid above the freezing mark;
- the outlet should be 1.5 - 5 m away from the water supply with a sewer diameter of up to 20 cm, more than this size, respectively;
- slope of the sleeve or hole in the tape 4 - 7 degrees to ensure gravity.
Important! Unlike water supply systems, drains leave the house, therefore they always have a higher temperature, they freeze less. The thickness of the insulation can be reduced compared to plumbing.
Recessed strip foundation
When installing the formwork of a strip foundation of deep bedding, liners for communications are laid taking into account the above requirements:
Water pipes:
It is necessary to take into account the shortest route between the water intake source (well, central water supply well) and the bathroom, toilet, kitchen inside the building. Laying depth 1 - 2.7 m, depending on the availability of heating and the climate of the region.
In monolithic strips, pipes of a suitable diameter are passed through the formwork to form a hole, or metal sleeves are immediately laid. In the foundations from FBS blocks, technological openings are left, laid with bricks, the sleeve is embedded in the masonry.
When the groundwater level is 1 m below the bottom of the tape, the joints are sealed with waterproof solutions, plastic materials. In wet soils, rubber or silicone oil seals are used.
Sewer pipe:
The depth of the liner is 0.7 - 1.5 m, depending on the depth of freezing and the septic tank. Sealing is similar to the previous version. For external drainage circuits, reddish-brown pVC pipeswith greater ring stiffness.
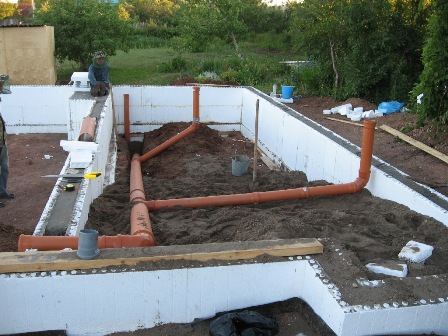
Important! To increase the maintainability of communications for the water supply, a metal-plastic pipe of 25 - 40 mm is often used, passing inside the HDPE pipe. If necessary, the internal line can be easily removed for replacement with a new line without excavating a trench.
Shallow and not buried tape
Due to the fact that the depth of the laying of communications is greater than the depth of the MZLF and NZLF, the water supply and sewerage pipes pass under the base of the foundation, the underlying layer. However, on heaving soils for tapes of small depth, wall, annular drainage is mandatory.
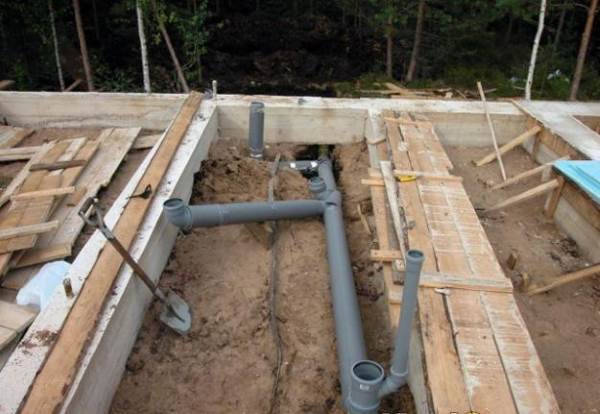
According to SP 18.13330, the vertical distance in the light between the outer surfaces of the highways must be more than 20 cm if it is a sewage system or 40 cm for a water supply system. Moreover, drainage must be carried out under the water supply.
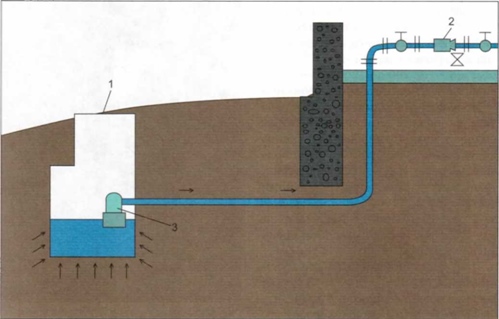
The introduction of engineering systems is carried out before the manufacture of the underlying layer. The output of the highways into the risers of engineering systems occurs through the floor along the ground or overlap inside the house.
Important! In this case, the maintainability of life support systems is quite high. However, laying a metal-plastic water supply system in a HDPE pipe will make it possible to do without excavation during repairs.
Slab foundation
If in the cottage project the foundation is a floating slab, the wiring of communications in the building spot must be completed before the production of the underlying layer, in extreme cases, before the installation of reinforcing meshes. This is due to the specifics of the technology:
- the formwork is installed after filling the foundation pad and pouring the concrete;
- if you lay the water supply and sewage pipes before installing the formwork, it is easy to make a mistake with the exit points of the risers, which may be inside the wall or too far from it.
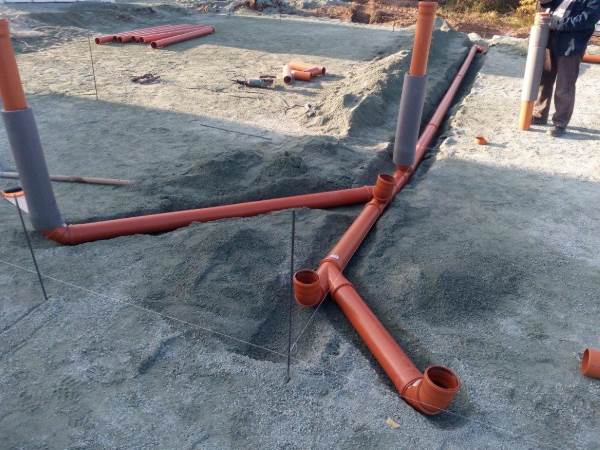
Therefore, the introduction of engineering systems usually begins after the foundation has acquired specific outlines, thanks to the formwork. Under the perimeter of a heated house or an insulated slab of a building with seasonal use, the soil cannot freeze.
However, already at the border of the building's blind area, the ground freezes to a depth of 1 - 2 m, depending on the region. Therefore, the water pipe is pulled in 2 - 2.7 m trenches to the cottage, then a slope is made towards the riser, placing the line at an angle.
Laying the sewage system in this way is prohibited, due to the following factors: with an increase in the slope of more than 7 degrees, the self-cleaning properties of the effluent sharply decrease, the liquid goes into the septic tank faster, large fractions are not completely carried out by it, which leads to blockages. Therefore, the sewage system is laid at a uniform angle from the riser to the septic tank along the entire length of the pipe. For this, the technology is used:
- the trench at the intersection with the foundation has a minimum depth of 0.7 m;
- from the house to the septic tank, an admissible slope of 4 - 7 degrees is created;
- if the angle inside the building is greater than this value, the drains are collected inside the building in horizontal lines, discharged through a vertical riser to the external sewage pipe.
Important! If the foundation slab is poured by a specialized company, an act for hidden work is required. The possibility of cleaning communications should be provided with hatches, ladders or revisions from the inside, wells outside. It is recommended to use cast iron or propylene pipes and fittings providing a service life of 70 - 120 years. Instead of 80 - 90 degree bends better installation two knees at 45 degrees.
Pile, columnar foundation
In contrast to strip and slab structures, columnar and pile foundations have a grillage that does not touch the ground, even when it is buried in the soil. There is always a 10 - 20 cm technological gap between slabs, beams and the ground surface, protected on the sides sheet materials... This is necessary so that, when swelling, the soil does not tear off the grillage from the posts or piles.
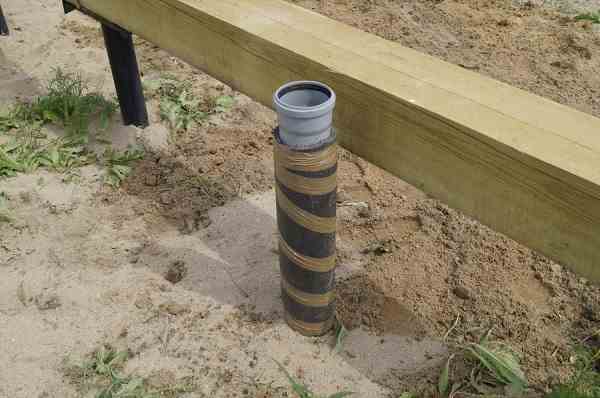
Thus, for a low ground or underground grillage, the input of communications is completely identical to MZLF and NZLF. For a high grillage you will need additional insulation engineering systems inside the underground:
- sewer pipe buried in the ground at a minimum of 0.7 m, wrapped in several layers of mineral wool, shells of extruded polystyrene foam or using a self-regulating heating cable, a vertical riser is connected to the horizontal line of external drainage from the house to the septic tank with two 45-degree bends;
- the water supply is carried into the house in a similar way, the depth of the laying increases to 1 - 2.7 m, depending on the insulation of the engineering system used.
Important! In order to extend the sewerage outlet and the water supply inlet, trenches for these communications must be located at an equal distance from the poles or piles. When backfilling, it is necessary to tamp each 15 - 20 cm layer so that the foundation elements do not lose their bearing capacity, and the entire structure does not lose its spatial rigidity.
If the foundation is already poured
If it is necessary to make holes in an operating foundation or a newly made structure, in which they forgot to lay the sleeves, several technologies are used. The most difficult case is a floating slab, the easiest way is to establish communications under the grillage on piles or poles.
Slab foundation
Unlike a floor on the ground, a floating slab is supporting structure, the integrity of which is prohibited to violate. The only option for underground entry of communications into slab foundation is directional drilling.
The mobile machine is mounted only after drilling a hole in reinforced concrete diamond core bit at the appropriate angle. The drill bit will not be able to go through the mesh without completely destroying the structure. The method is very expensive and rarely used.
Therefore, most often, sewer pipes and water supply are introduced through walls or a basement:
- a caisson is being built close to the wall of the cottage;
- engineering systems are buried to the required depth;
- shut-off valves, metering devices, filtering equipment are mounted inside the caisson;
- a light structure (booth) is being erected on top;
- heating is organized inside it in any convenient way.
Important! The introduction of engineering systems according to this scheme has a significant drawback. Passive insulation is not enough for a booth; active insulation is usually done with electrical appliances. In the event of a power outage, there is a risk of defrosting the water supply.
Strip foundation
When operating NZLF, MZLF, there are usually no special problems with the introduction of engineering systems. Outside, the blind area collapses, a trench is dug to the building at the design depth. From the inside, the sub-floor is partially opened or the floor is dismantled on the ground on a separate site... Piping runs underneath the tape in sleeves to ensure maintainability of the systems.
The easiest way to skip communications within the walls of a recessed strip foundation is if there is a basement in the cottage. If the inside of the recessed tape is completely filled up, by analogy with the previous case, the floor on the ground or overlap is opened. Then the pit comes off from the inside, the trench is outside. Holes in reinforced concrete can be made in several ways:
- diamond drilling - the best optionthat does not damage the structural material of the foundation is expensive, even if you rent a machine;
- puncher - percussion drilling, slotting is equally harmful to concrete, since microcracks appear in this material, concrete peels off from the reinforcement;
- shockless drilling - a safe option, but very long, along the perimeter big hole a lot of small ones are drilled, the concrete plug is destroyed by an impact tool, the reinforcement is cut off with scissors or welding.
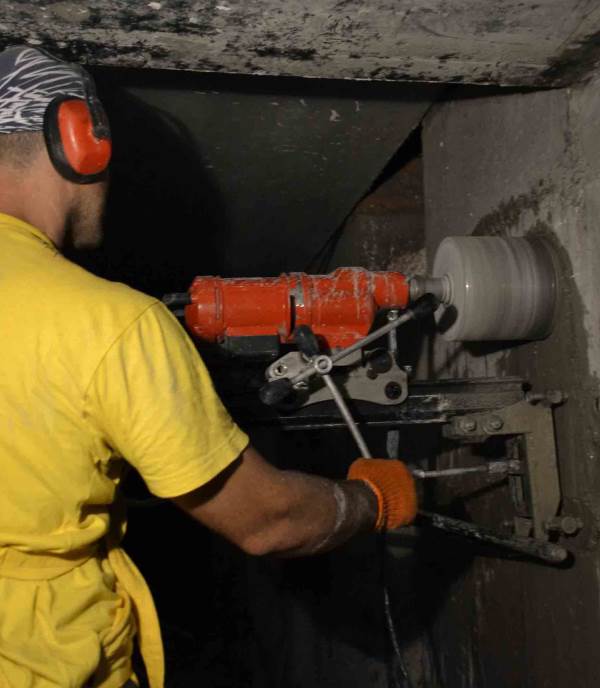
Diamond drilling holes in the foundation.
Important! The sewer pipe must be installed at a slope, therefore the hole diameter must be 10 - 20 mm larger.
In pile and columnar foundations the only problem is making a hole inside the grillage. If the beams are located below 1 m from the ground, ceilings and floors are also opened. In high grillages, there are no difficulties in wiring communications.
Thus, it is cheaper and of the best quality to carry out the introduction of the water supply system at the stage of making the foundation. The sleeve is mounted vertically in slabs, horizontally in tapes or at an angle for sewage. Carrying out engineering systems into a finished floating slab is problematic and very expensive, so be careful when planning the work.
Advice! If you need contractors, there is a very convenient service for their selection. Just submit in the form below detailed description works that need to be completed and you will receive offers with prices from construction crews and firms. You can see reviews of each of them and photos with examples of work. It is FREE and non-binding.
Well-maintained vacation home must be connected to utilities - sewerage, water supply, electricity. Communications can be both centralized and autonomous, in any case, the way to connect to them must be provided at the design stage of the house. The connection to electricity most often occurs from the nearest power line pole using a cable laid through the air, which has nothing to do with the foundation. This article will focus on the laying of sewage and water pipes underground, the methods and features of their laying when different foundations - columnar, tape and slab.
Basic principles of laying communications
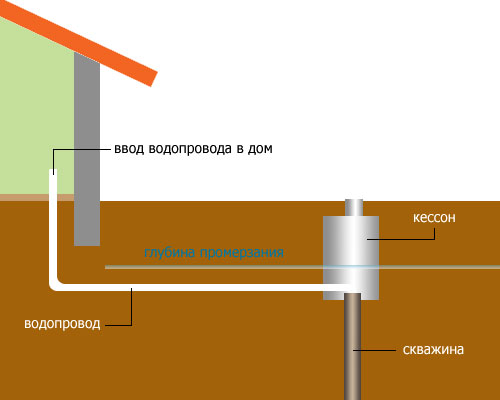
Scheme of laying a water supply system under the foundation.
First of all, it is necessary to avoid freezing of water in the water pipes. There are two ways:
- Laying water pipes below.
When water is supplied from a well, a caisson is made, in which the head of the well is located, and which itself is underground below the freezing depth. From it, a water pipe is laid under the house, and already there the pipe rises up and enters the house. The soil under the heated house does not freeze, therefore, in this area of \u200b\u200bthe soil, the water in the water supply system will also not freeze. - Heating the water pipe.
When it is not possible to lay a water supply system below the freezing depth of the soil, it has to be heated with a special heating cable. Such a cable is powered by electricity and is laid next to the pipe; it has sensors and turns on heating when the temperature drops. The disadvantage of this method is the additional power consumption.
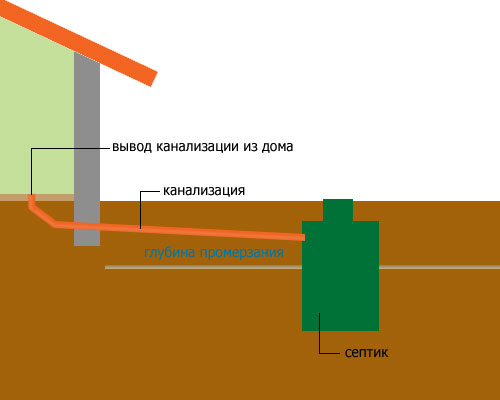
Scheme of laying the sewer through the foundation.
If in water pipe there is always water, then drains do not linger in the sewer pipes, so there is no need to protect them from freezing, and the sewer pipes can be laid shallowly - above the freezing level. The inlet pipes of septic tanks are at a depth of 60 cm and deeper, the distance from the house to the septic tank is 5-10 m, the required slope of the pipe is 2-4 cm per 1 m.Thus, in order to ensure a sufficient differential, the sewer pipe must be laid at a depth of 40-60 cm: 40 cm under the house at the exit of the sewer from the room and 60 cm at the entrance to the septic tank.
When laying communications underground, to protect pipes, you need to use the so-called - pipes of a larger diameter, inside which the main working pipe is laid. This design is especially relevant for plumbing. The sleeve protects the pipe from soil pressure and mechanical damage. Another plus of using a liner: in case of a pipe break, it can be taken out of the liner cavity and replaced, it will be easier than digging it out completely, and then filling the trench again.
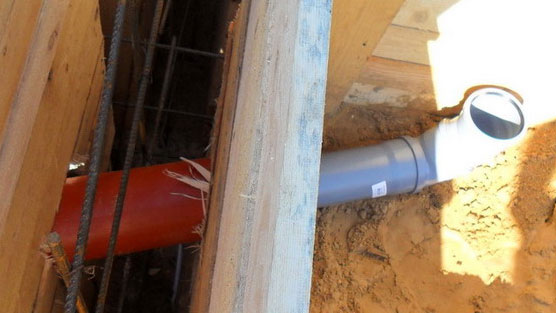
Communications and columnar foundation
Laying communications through the columnar or the most simple. A trench for laying sewer and water pipes can be dug both before and after the installation of all the poles. The main thing is not to dig a trench too close to the foundation post, so as not to weaken the soil around it and not reduce its bearing capacity. The best distance is 1.5-2 m from the pillar, but if the distances between the nearest pillars do not allow such an indentation, the trench should be dug just at an equal distance from the pillars.
For the passage of pipes through the foundation, holes must be provided, which are made using a sleeve - a pipe of a larger diameter. In this article, we will focus specifically on protective sleeves that are used to pass through the foundation of a house.
| №001 | №002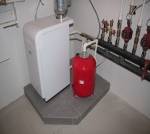 | №003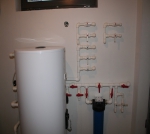 | №004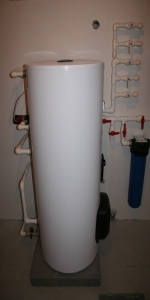 |
| №005 | №006 | №007 | №008 |
№009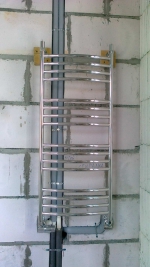 | №010 | №011 | №012 |
№013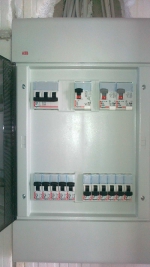 | №014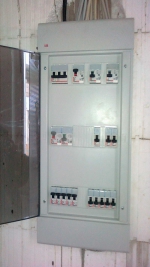 | №015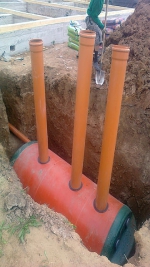 | №016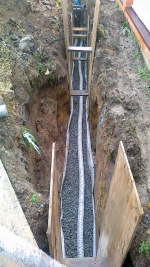 |
№017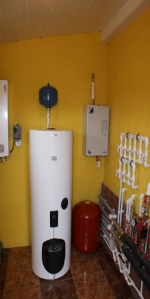 | №018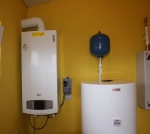 | №019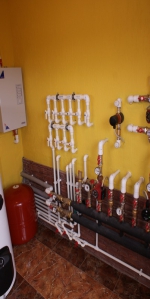 | №020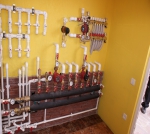 |
№021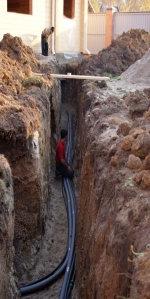 | №022 | №023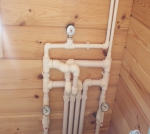 | №024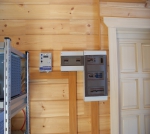 |
№025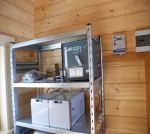 | №026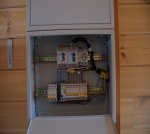 | №027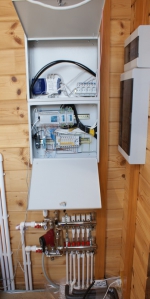 | №028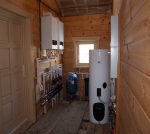 |
№029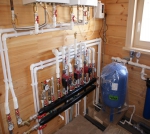 | №030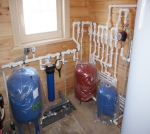 | №031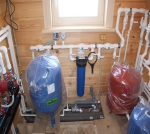 | №032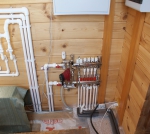 |
№033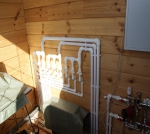 | №034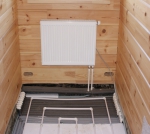 | №035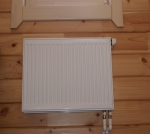 | №036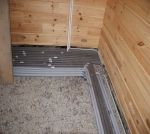 |
№037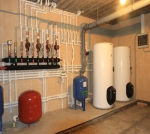 | №038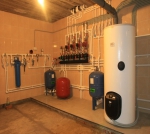 | №039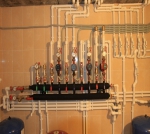 | №040 |
№041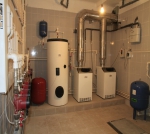 | №042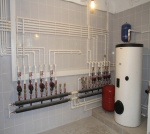 | №043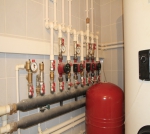 | №044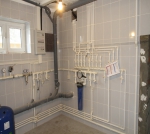 |
№045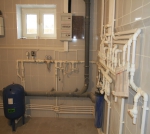 | №046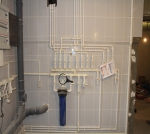 | №047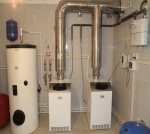 | №048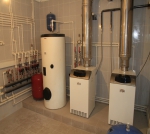 |
№049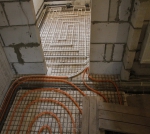 | №050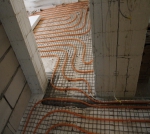 | №051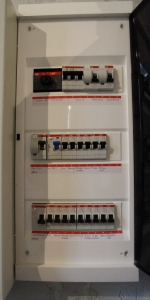 | №052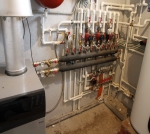 |
№053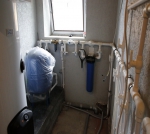 | №054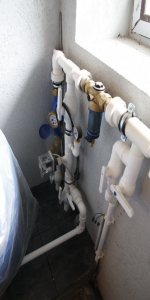 | №055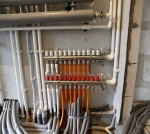 | №056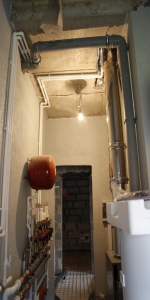 |
№057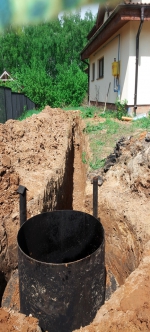 | №058 | №059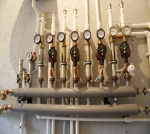 | №060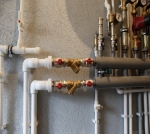 |
№061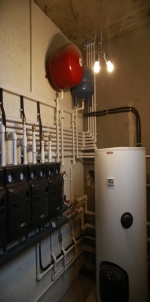 | №062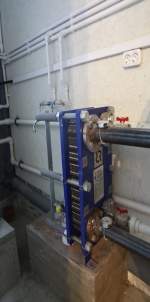 | №063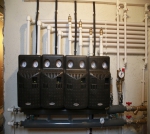 | №064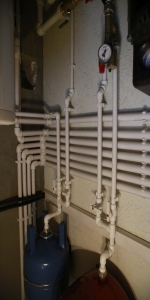 |
№065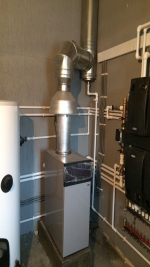 | №066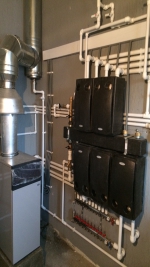 | №067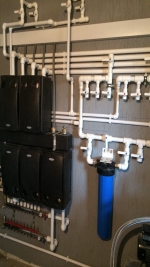 | №068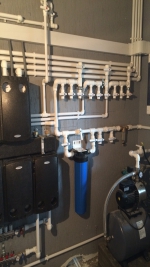 |
№069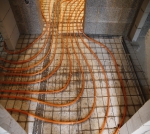 | №070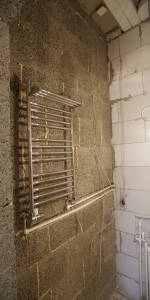 | №071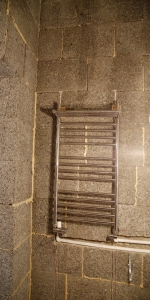 | №072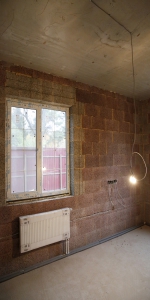 |
№073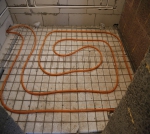 | №074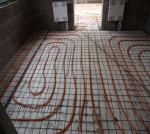 | №075 | №076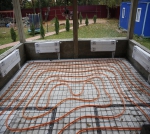 |
№077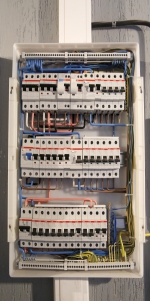 | №078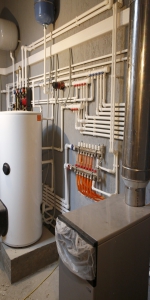 | №079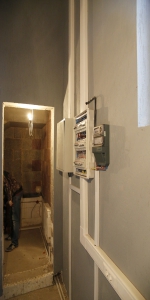 | №080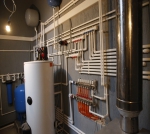 |
№081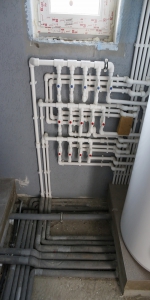 | №082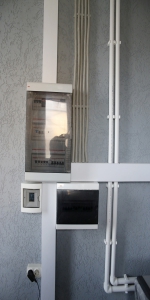 | №083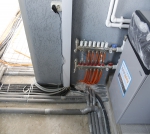 | №084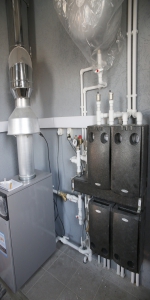 |
| №085 | №086 | №087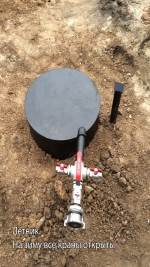 | №088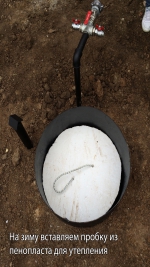 |
№089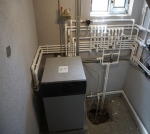 | №090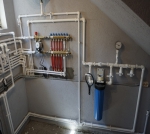 | №091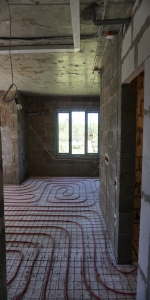 | №092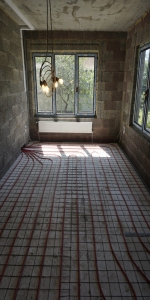 |
№093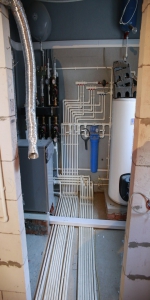 | №094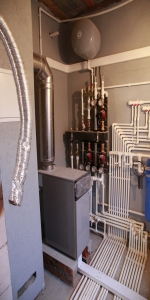 | №095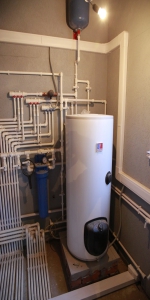 | №096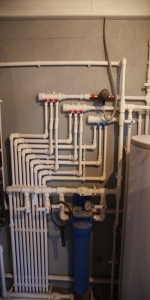 |
№097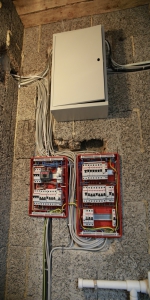 | №098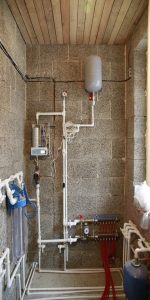 | №099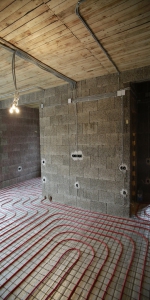 | №100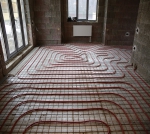 |
№101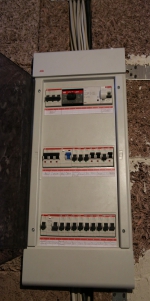 | №102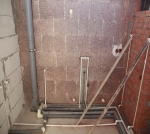 | №103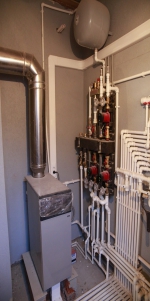 | №104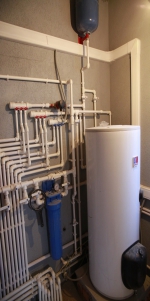 |
How do you imagine a house? We think that for you a home is not just a collection of large quantities building materials connected into one whole. In this case, we mean engineering communications (heating system, sewage, ventilation and power supply installation). After all, it is the presence of light, heating, water supply and sewerage systems in the house that transforms just a building or building into a place where you can live comfortably. Dwelling modern man can hardly be imagined without engineering communications, such as water supply, sewerage, home heating system, installation of electricity. It is worth noting that, unlike, for example, wallpaper, which can be easily re-glued, engineering networks and communications (water supply, heating system, sewage) must be correctly and accurately calculated and mounted from the very beginning. After all, an error in this case can entail too serious consequences. If amateurs undertake the construction, the not working project of the ventilation system, sewerage and other engineering communications may become the least evil. " Warm house"Is a company that will be able to create for you a home that will really meet such characteristics as comfort, coziness and at the same time have a reasonable price. The leading directions in which our company operates are the design and installation of utilities (first - the design of the system, ventilation, water supply, which end with the installation of water pipelines, sewerage systems and other networks).
It is quite natural that, intending to instruct our company to carry out work on the creation of water supply systems, the installation of power supply or sewage, etc. You are interested in the prices for our services. Below you will see them. Moreover, in the same place you will find details of the work performed by us related to the installation of heating systems, how to carry out sewerage or ventilation country houses and cottages.
Utilities cost table for typical house, with an area of \u200b\u200b200 sq. m,
including a boiler room for natural gas, 2 san. node and kitchen
| External networks | Internal networks | |
|---|---|---|
| Water supply | Wellbore (mat + work):
2 pipes: plastic d \u003d 150 + metal d \u003d 133 mm 70 mx 2300 rubles \u003d 161,000 rubles. Well piping (mat + work): - welded steel caisson 3mm 2x1m - pump Grundfos SQ3-105 - stem water supply PND40 16atm - safety steel cable 3mm - cast iron head 133/40 - wiring inside the PP40 caisson with heat insulation - summer, fire hydrant d \u003d 50mm - power supply PVS 3х4 - grounding PV3 1x16 total for well connection \u003d 179,000 rubles TOTAL TOTAL: 340,000 rubles. |
- Combined heating boiler 200 l - DHW circulation - Control automation borehole pump - Hydroaccumulator - 2 steps filtration + bypass on 3 steps - Wiring to consumers 150 000 rub. |
| Sewerage | 12 reinforced concrete rings d \u003d 1m in 3 mines with heads and overflow \u003d 95,000 rubles. Installation work \u003d 35,000r. TOTAL: 130,000 rubles. |
Distribution to consumers RUB 25,000 |
| Heating | - Single-circuit boiler room with independent consumption circuits (boiler, radiators for each floor, warm floors, etc.) - Floor standing cast iron atmospheric gas boiler - Each circuit (floor) has an independent circulation pump with intelligent power adaptation - Weather-dependent control of pumps in the boiler room. I set it up once and forgot about winter / summer - Each radiator and underfloor heating circuit is individually adjusted to maintain the set temperature IN THE ROOM (thermal heads, servos). 735 000 rub. |
|
| Power supply | Power supply (lighting, food) Low voltage networks (TV, intercom, internet) 530,000 RUB |
|
| Ventilation | Passive exhaust ventilation 35 000 rub. |
|
| RESULTS | 470,000 RUB | 1,475,000 RUB |
WATER SUPPLY (DHW - hot and cold water supply)
This section consists of 3 parts:
1. engineering communications located outside buildings and structures. Drilling and arrangement of wells for the second aquifer (for limestone). In addition to wells made for limestone, arrangement of wells and shallow wells (for sand) can be used. But we still recommend using the initially more costly and in the long term more durable and stable option using a second aquifer. Example: the budget of a well up to 40 m deep is 40m * 2300r \u003d 92000r. In addition, well piping along with a pump, ropes, pipes, cable, head and others necessary materials will amount to 100,000-145,000 rubles.
2. boiler room equipment - which will include a water treatment plant (in case the water is not clean enough in accordance with sanitary standards), a boiler - for heating water, it can be gas, electric, using alternative sources energy). In addition, an indirect heating boiler can be used, which receives heat from the boiler, with a capacity of 150 liters - 25,000 rubles. In addition to the above, it is necessary to calculate the installation of communications inside the boiler room, automation and shut-off valves - 15,000 rubles. To soften the water and purify it from the high iron content, you will have to mount a water purifier - 50,000 rubles.
3. internal work installation of a water supply system inside the house with wiring to consumers will cost up to 25,000 rubles.
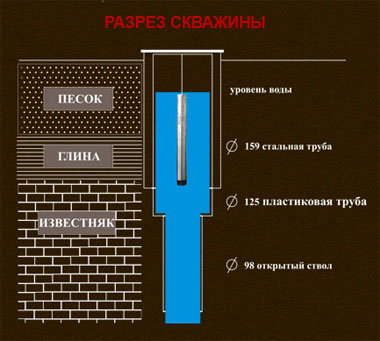
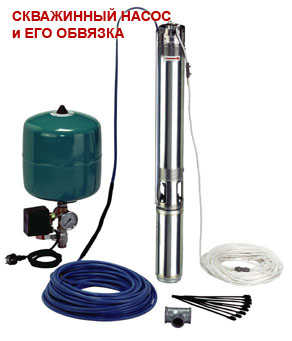
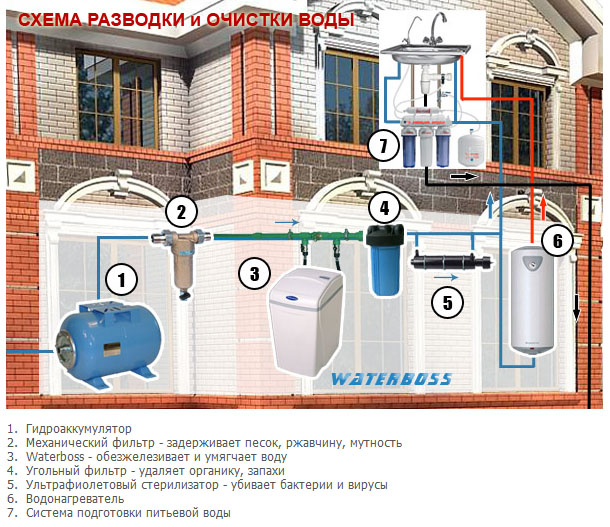
SEWERAGE
1.for the installation of the sewerage system, it is necessary to have external engineering networks - septic tanks (inside them the accumulation and treatment of wastewater is carried out), as well as a drainage field (on which the distribution of treated wastewater discharged from the septic tank takes place). A typical septic tank, the cost of which is 65,000 rubles, will be sufficient for a family of 5 people. To the already indicated figure, you will have to add the cost of installation work and related materials - 35,000 rubles. The cost of a drainage field for a septic tank of such capacity will be 45,000 rubles. (the system will be up to 40m long and have three overflow wells). The use of such a sewage system will save you from the need to call sewer trucks, since the system is completely autonomous. To ensure its smooth operation, it is necessary to flush a bag of bacteria into the toilet every two months. This means that such a sewage system is economically profitable.
2. the implementation of the sewerage system is inextricably linked with the internal wiring. As a rule, the execution of sewage lines to the septic tank is up to 25000r.
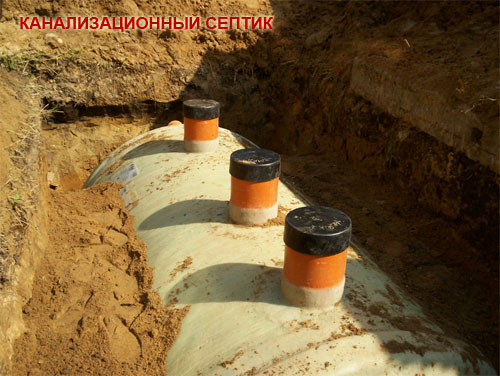
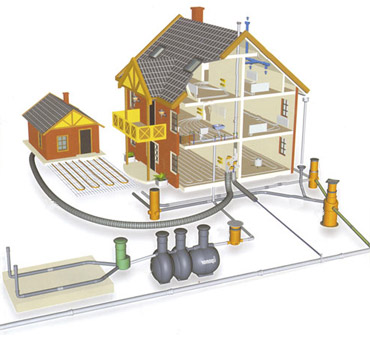
HEATING
This section consists of 2 parts:
1. boiler equipment: shut-off valves, chimney, boiler, manifold, pumps. When typical project, the average cost of installing and starting up boiler equipment (heating system) is 105,000 rubles.
2. heating devices - warm floors and radiators. In most cases, during installation, the home heating system is equipped with German heating radiators equipped with thermal heads. In addition to proven reliability, they make it possible to regulate temperature regime in each room in automatic mode. The estimated cost of radiators is, as a rule, about 8000r. We advise you to use underfloor heating as a reasonable alternative or even addition to radiators. The installers of our company have vast experience in the installation of water heated floors. In their manufacture, pipes made of German-made polymers are used. average cost behind square meter such a floor goes from 1000 rubles.
The staff of our company, who is involved in the process of fulfilling your orders, has certificates. And they are simply professionals in their field. You don't have to worry, the results of the work they have done will not present you with negative surprises.
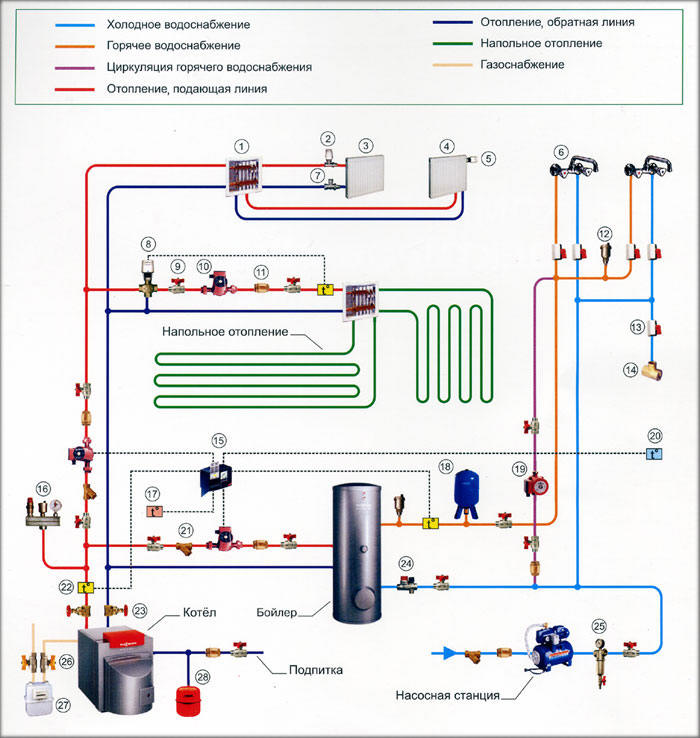 |
1. Manifold cabinet
|
POWER SUPPLY
This section consists of 2 parts:
1.when the power supply is being installed, the laying and installation of lighting networks and power supply... The networks include: a meter mounted on a panel together with automatic protection systems and RCDs, electric cables, floor switchboards equipped with protective automatic devices and RCDs, cable mains, grounding and potential equalization systems. Internal wiring is performed using an electric cable of the NIM 2 * 1.5 and NIM 3 * 2.5 brands for lighting networks and power supply, respectively. End devices for lighting networks are lamps with holders, which, after the installation of the power supply is completed and finishing works, are replaced by individual lighting fixtures (chandeliers, lamps, sconces and so on). Switches, dimmers, sockets can be installed in power networks in accordance with customer requirements. The approximate cost of an order with a house area of \u200b\u200b150 sq. will be about 100,000 rubles.
2. low-current networks. These include TV networks, category 5e Ethernet networks, intercom networks. The approximate price is 15,000 rubles.
VENTILATION
This section consists of 2 parts:
Competently designed and well-installed and well-established engineering communications, which include water supply, sewerage, heating, make it possible to live comfortably, and spend free time with the organization of leisure, without unnecessary thoughts associated with heating or other engineering difficulties. It is for this reason that the state of utilities (water supply, sewerage, heating) is so important in everyday life.
1. In buildings made using the "Warm Home" technology, a fairly significant energy saving coefficient is achieved. This allows you to be content with standard exhaust ventilation in the kitchen and in the bathrooms, as well as in the boiler room (in accordance with SNIP). Organization budget for systems such as ventilation country house, of a typical nature for a house area of \u200b\u200b150 square meters, will be located in the region of 15000r. Of course, if the customer requires, split systems, duct ventilation systems and other equipment designed for organizing the microclimate can be installed.
2. organization of a ventilation duct, common for the ventilation system and the removal of products, the activity of boiler equipment, from the project to the installation of the entire system, associated with overcoming the roof, in total will cost about 20,000 rubles.

